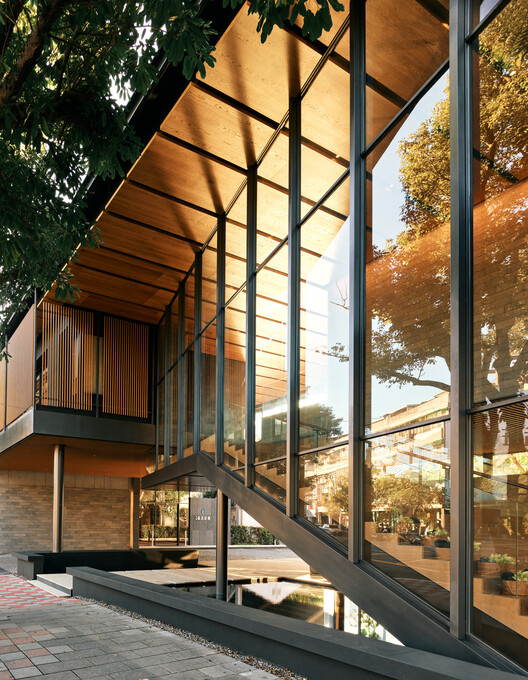
-
Architects: CYS.ASDO
- Area: 2680 m²
- Year: 2021
-
Manufacturers: B&B Italia, Interface, Santa & Cole, MARAZZI, MAXALTO, Moooi
-
Lead Architect: Chung-yei Sheng

Text description provided by the architects. This project is aimed at renovating a historic site into a community center for a residential complex. The main goals are to remove the sense of secrecy and confidentiality associated with the old KMT facility, to establish a feeling of openness, but still maintain a level of control and enclosure. Using the area’s abundance of trees, grass and plants, we also decided that we would synergize the modern, open architecture with the green nature around it. Therefore, trees and bushes of all sizes are dispersed throughout the complex.
































